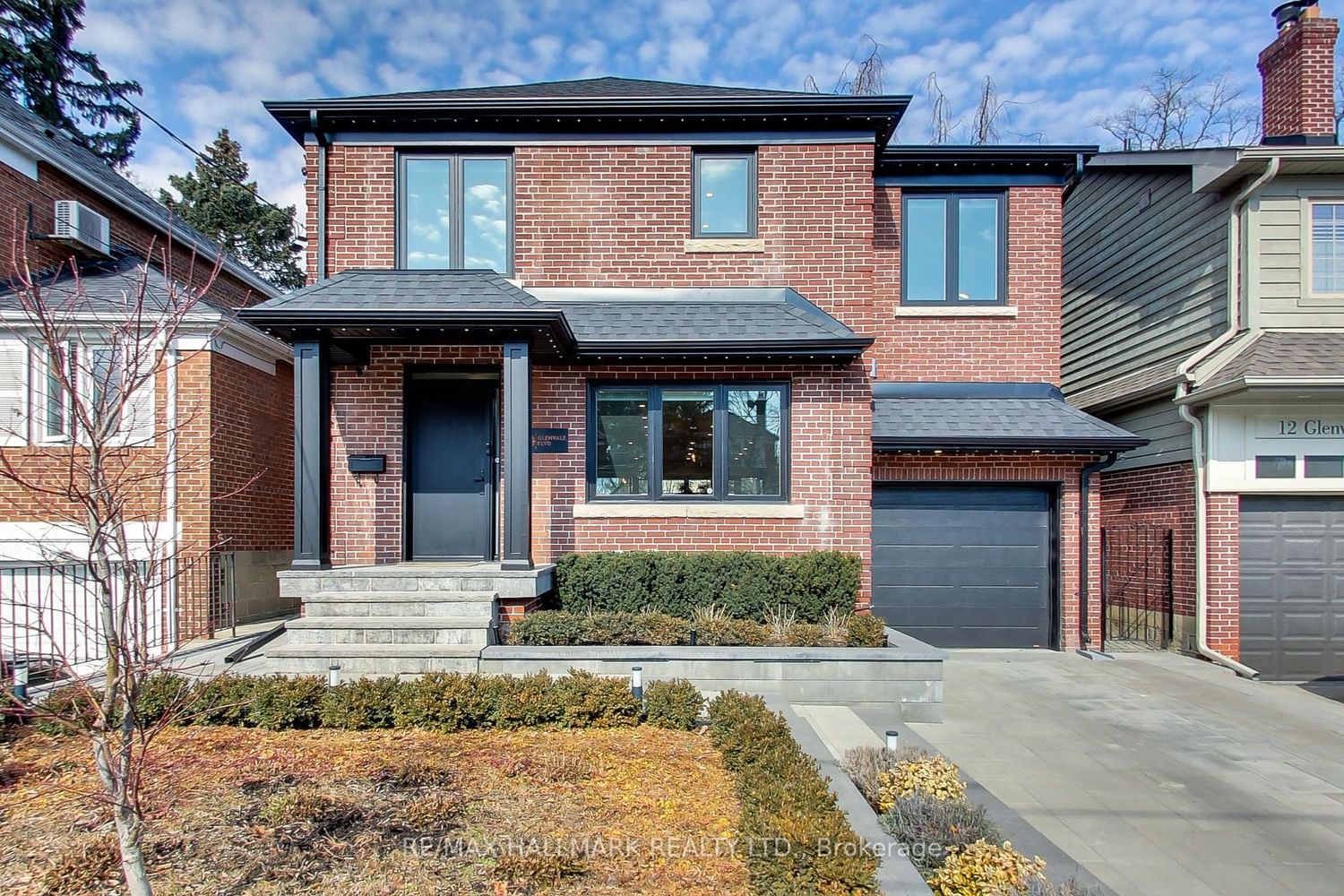$2,995,000
$*,***,***
3+1-Bed
4-Bath
2000-2500 Sq. ft
Listed on 2/27/24
Listed by RE/MAX HALLMARK REALTY LTD.
Truly a rare offering! Behind this classic Leaside exterior lies a thoughtful & contemporary total redesign back to the bricks. This sophisticated 2-storey detached home is nestled on a deep lot and stands out in the highly-sought-after Leaside neighbourhood. It offers the perfect blend of modern design with comfortable family living--over 3400 sqft spread over three floors. This home is built with the finest custom finishings & meticulous details throughout. As you enter the great room, you will be wowed by the stunning wall of glass overlooking the landscaped backyard. The chef's kitchen is a focal point with an 8' long quartz island and floor-to-ceiling cabinetry. The architectural skylight draws your eye as you ascend to the spacious second floor, cleverly engineered to support a 4th bedroom. The expansive lower level is ready to meet your lifestyle needs offering a recreation/games room, a personal home gym and an additional bedroom. Exceptional home in both quality and design!
Smart Home, Private Heated Driveway & Walkway, Gemstone Exterior Lighting, Irrigation System, Top-Rated Public & Private Schools (incl. French Immersion). Access to Fabulous Sunnybrook Park, Bayview Shops, Restos & Amenities. Steps to TTC.
C8095540
Detached, 2-Storey
2000-2500
7
3+1
4
1
Built-In
3
51-99
Central Air
Finished
N
Y
N
Brick
Forced Air
Y
$12,213.00 (2023)
155.00x35.00 (Feet)
